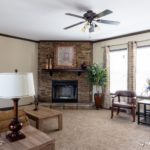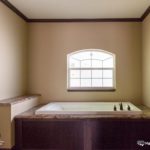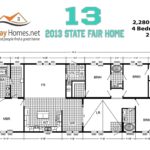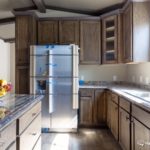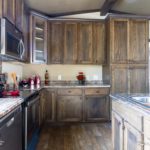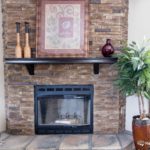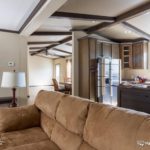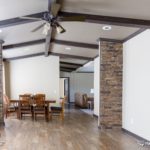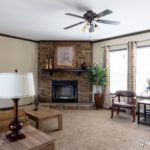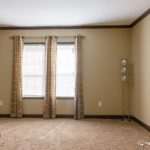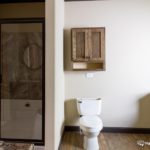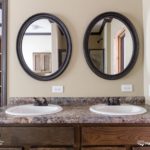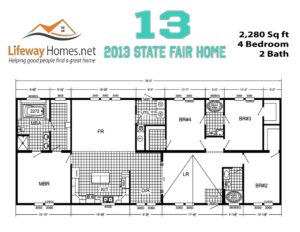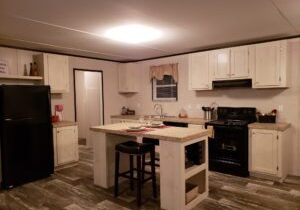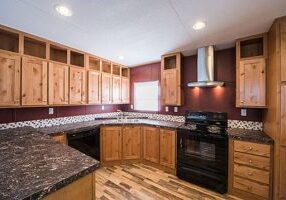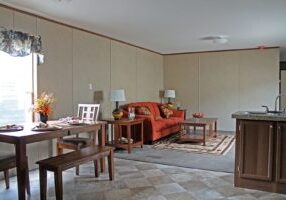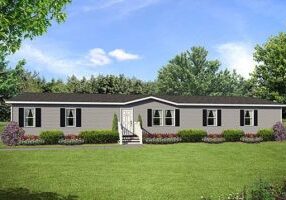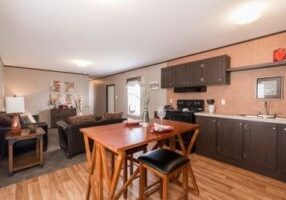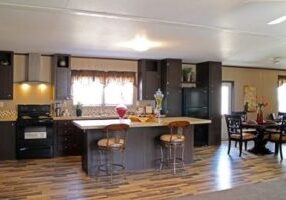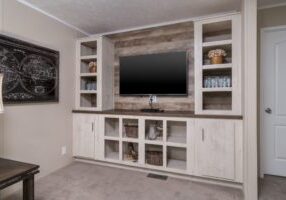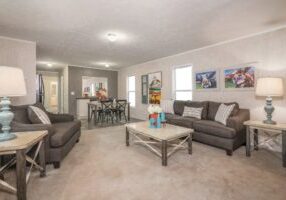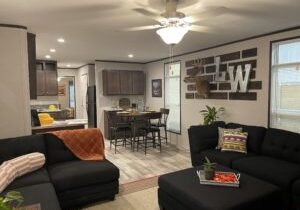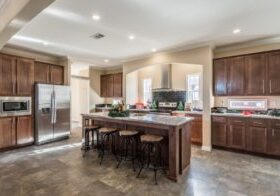2013 Tulsa State Fair Home #13
#13 Tulsa State Fair Home by Lifeway Homes, a standout from the 2013 Tulsa State Fair that showcases the perfect blend of space, style, and luxury. Spanning an impressive 2,280 sq ft, this home is ideal for families looking for comfort and functionality, offering 4 spacious bedrooms and 2 beautifully designed bathrooms.
The living spaces are designed for both relaxation and entertainment, featuring a large living room and a separate family room. The family room is highlighted by a hand-laid rock corner fireplace, providing warmth and a cozy ambiance. Adjacent to the living area is a formal dining room, complete with stunning rock pillars that create a grand entrance into the space.
The kitchen is a chef’s dream, outfitted with stainless steel appliances, nutmeg wood cabinets, a large island perfect for meal prep or casual dining, and a pantry cabinet for extra storage. The overhead microwave with a vent-a-hood adds convenience and modern functionality to the space.
The master suite is a true retreat, featuring a spacious bedroom and a luxurious bathroom with a walk-in ceramic tile shower, a soaker tub with a nutmeg cabinet skirt, and an arched picture window. Double vanity sinks and additional cabinetry, including a shoe closet, provide ample storage and style.
Built by Sunshine Homes, this home was a highlight of the 2013 Tulsa State Fair and remains a model of timeless design and functionality.

