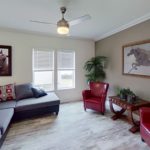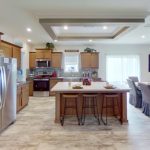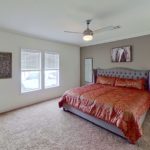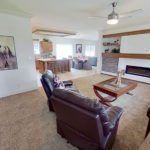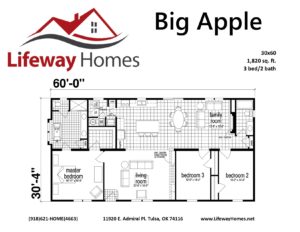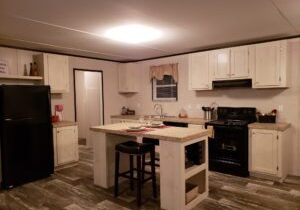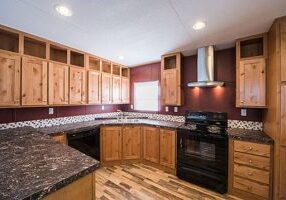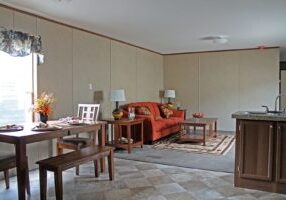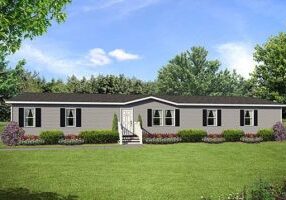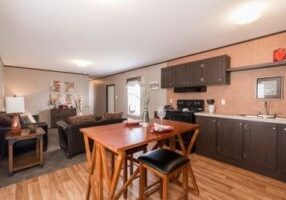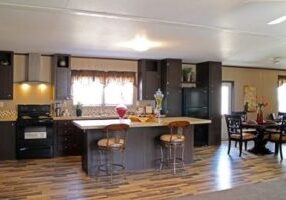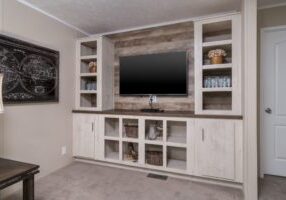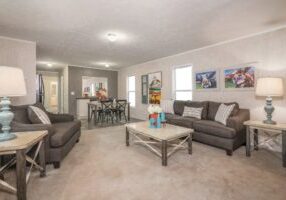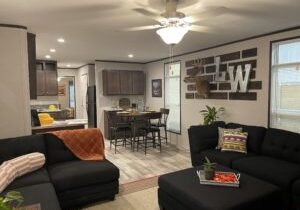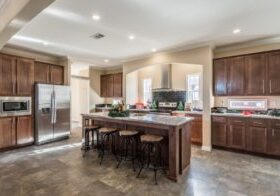Big Apple Manufactured Home
Such a beautiful house for a family to own. Complete with a master bathroom suite that has a walkin shower and free standing tub. You can’t help but want to relax after a long day at work in the Big Apple Skyline Manufactured Home at Lifeway Homes
Details about the Big Apple Manufactured Home
This home is loaded with country charm with a brown exterior highlighted with white vertical board and bat siding.
Interior Features
Walk into the living room to a huge rock entertainment center with a electric fireplace. The entertainment unit has lots of room for books and display home decor. The large kitchen island open up to both the living room and den. This 3 bedroom 2 bath home is the perfect size for a growing family. The back patio door is a great addition for grilling dinner on a back porch or patio. Ask us how we can customize your exterior options.
Customization for the Big Apple
You have all the options you can image for this home. Several different exterior color options and shingle colors. There are four different cabinet choices including “Hickory”. You can also get grainite solid surface countertops or choose between eight different formicas. Seven different interior color options plus four different linoleum choices. Come by and check out the Big Apple Skyline Manufactured Home at Lifeway Homes.
Manufacturer Information
Skyline Homes

