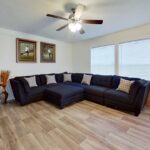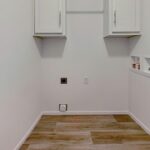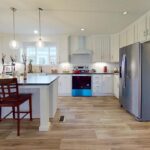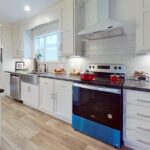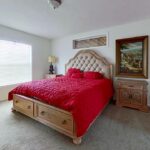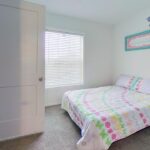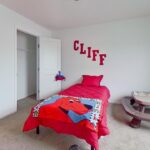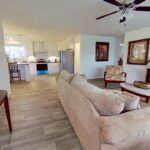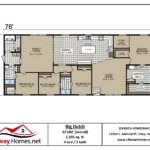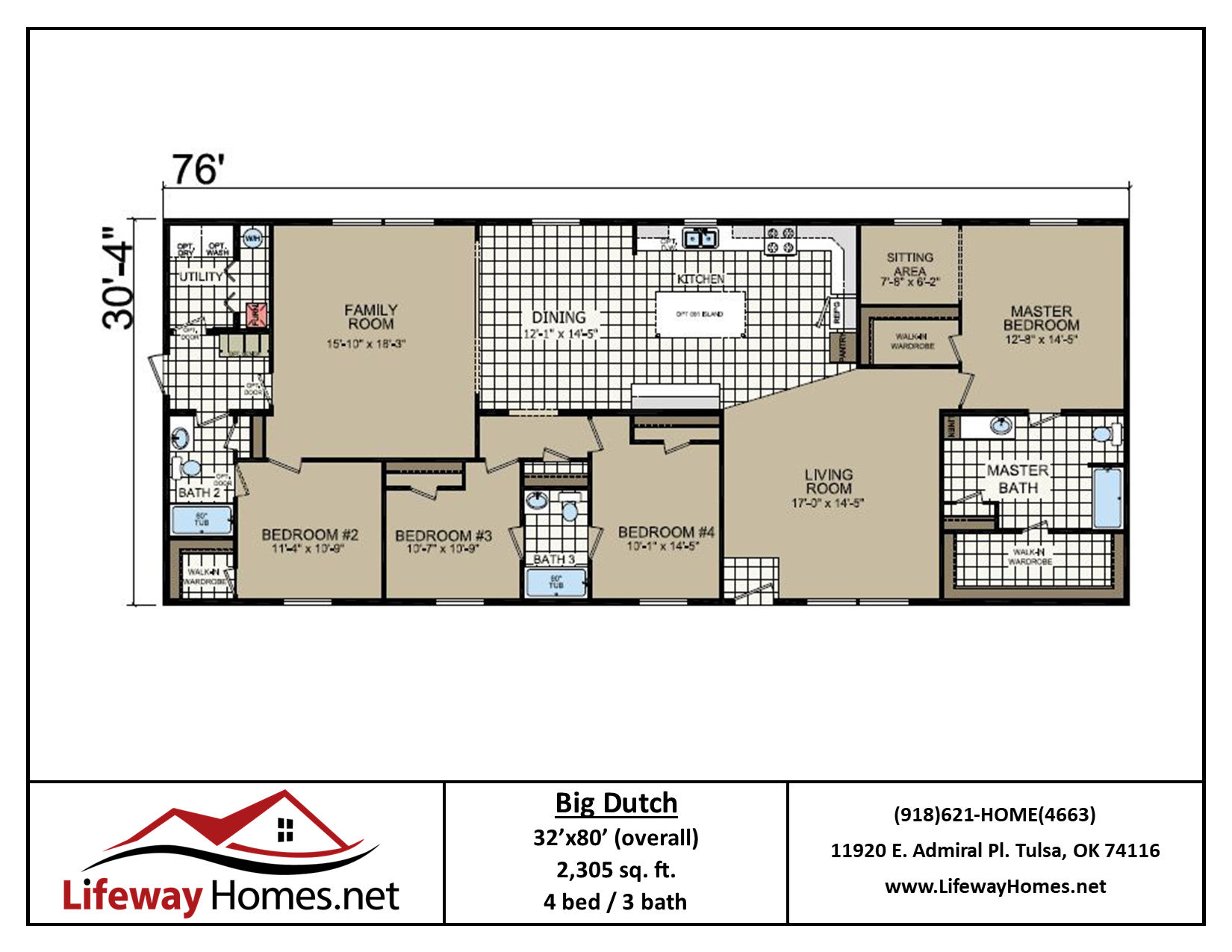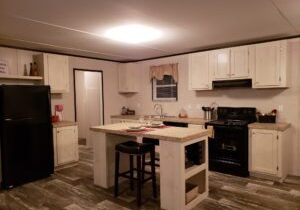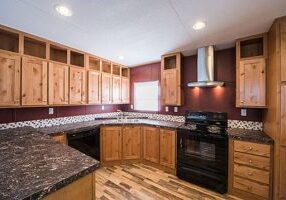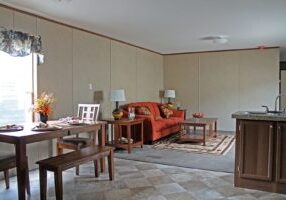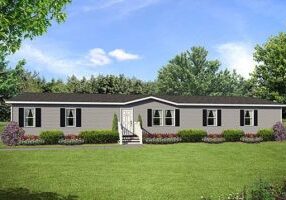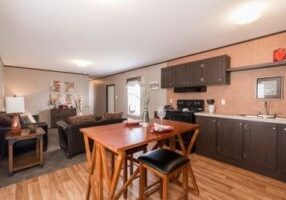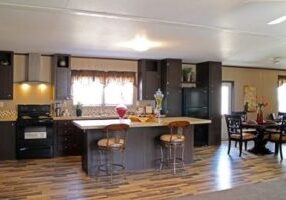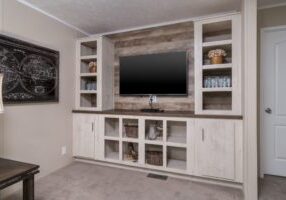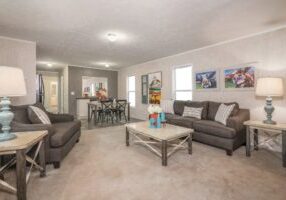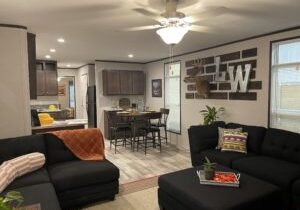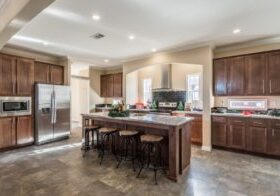The Big Dutch Home at Lifeway Homes
We are proud to present The Big Dutch Home at Lifeway Homes.
Details about the Big Dutch Manufactured Home
Exterior Features
The exterior of this home is beautiful. For Example, the white vinyl siding with black trim and a set of twin dormers, this home shouts fantastic. Furthermore, the 6/12 pitch roof provides a unique residential farmhouse design.
Interior Features
In addition to this home’s split 2 living room floorplan, it also has all the comforts of a large kitchen with built in hutch. A large island for cooking and homework with the kids. The dining room can house a large kitchen table. The den is a family room “Dream Come True”, with a large entertainment center and electric fireplace. Don’t miss the master bathroom with a large walk-in bedroom closet, and a soaker tub.
In short, The Big Dutch is a four-bedroom home with all the comforts needed for a large family. Ask one of our project coordinators how to customize this home for your family.
Customization of The Big Dutch
You can customize this house in so many ways. It’s hard to get them all listed for you. However, let us ask. Do you want a different decor? Maybe a little less farmhouse and a little more modern. Not a problem, change the cabinets, wall color, and let us customize the exterior. Do you want additional living space? We can do that also, change the manufactured home roof pitch from 7/12 to a modular home roof pitch of 9/12. Want a sub-zero refrigerator and an area for a coffee bar, no problem. What to go over the top with a modular home on a basement. Yes, we can do that too.

