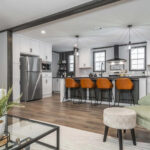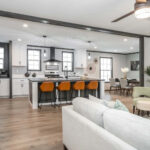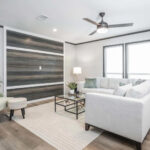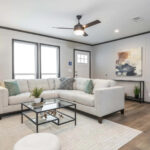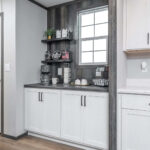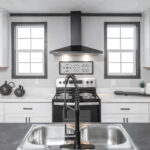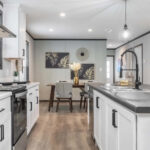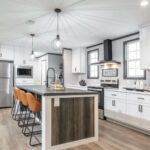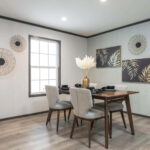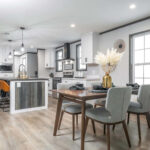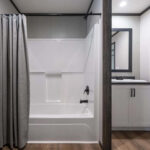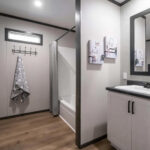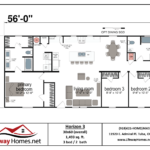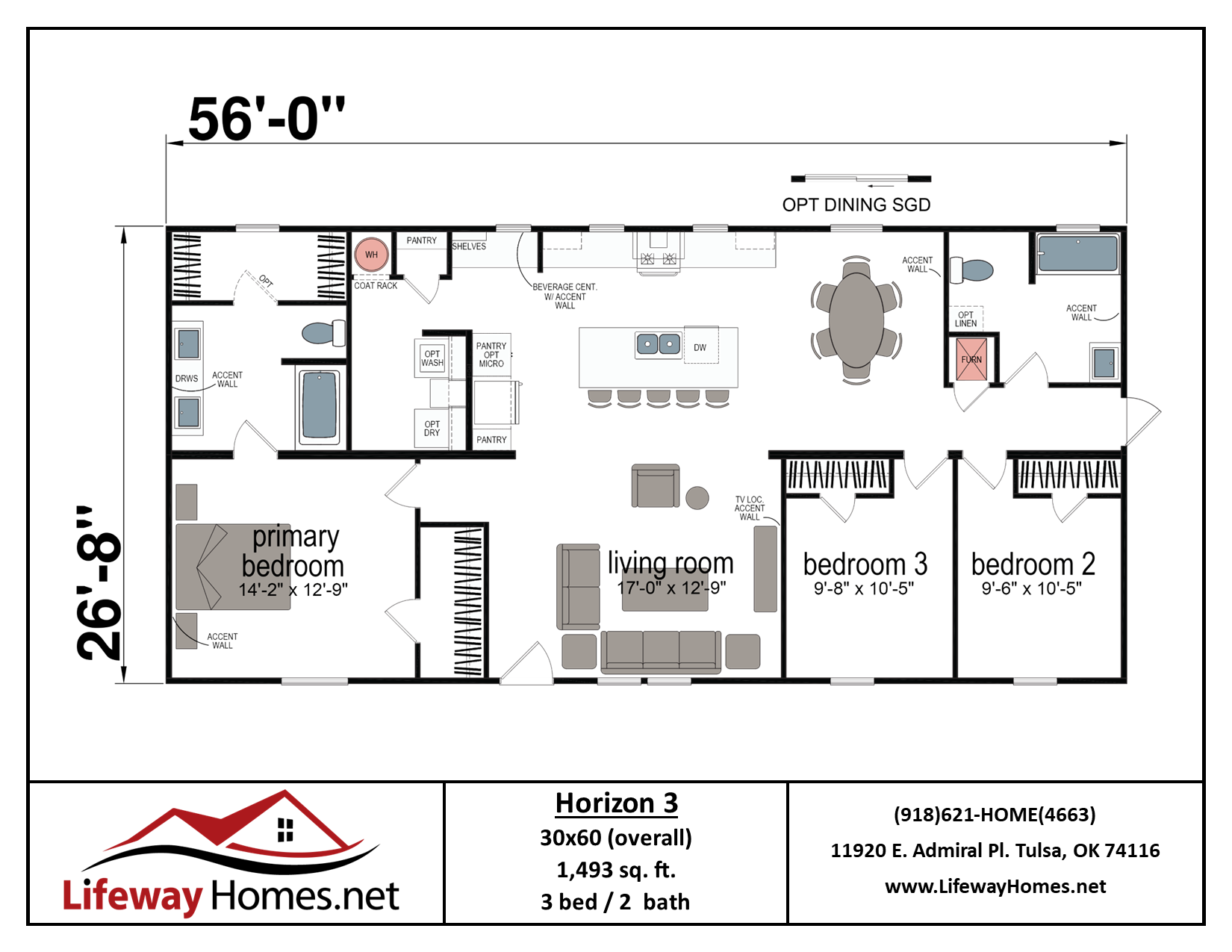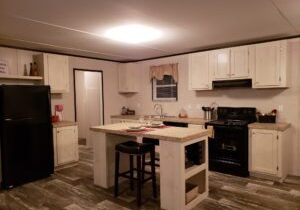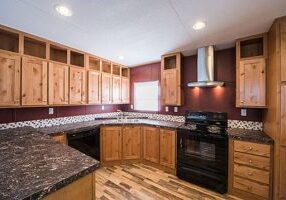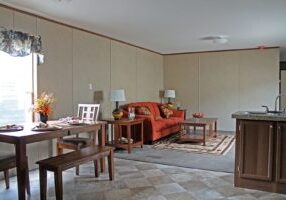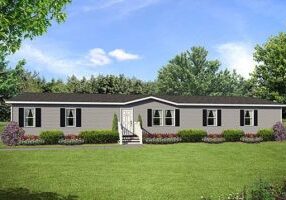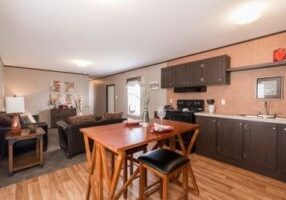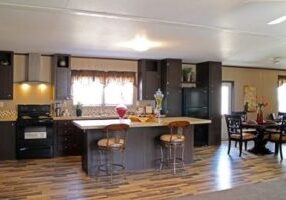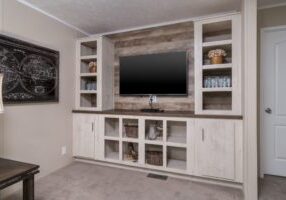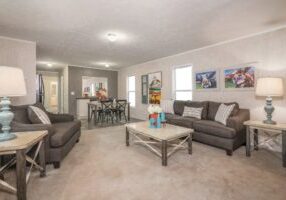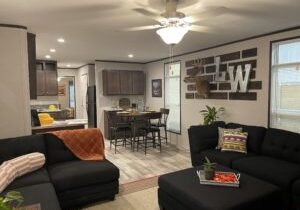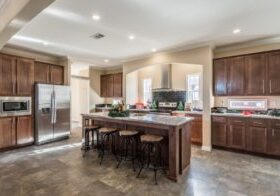Discover the Horizon 3, a stylish and functional 3-bedroom, 2-bathroom manufactured home with 1,493 square feet of thoughtfully designed living space. Ideal for families or anyone seeking a modern layout, this home features an open-concept floor plan that blends the living room, dining area, and kitchen for seamless everyday living.
At the heart of the home is a chef-inspired kitchen complete with a spacious island, stainless steel appliances, and abundant cabinetry—perfect for cooking, entertaining, and storage. The split-bedroom design provides added privacy, with the master suite offering a retreat-like experience featuring dual sinks, a large tiled walk-in shower, and a roomy closet.
Additional highlights include:
-
Luxury vinyl flooring throughout for a sleek, low-maintenance finish
-
Energy-efficient LED lighting
-
A large secondary bathroom with a tub/shower combo, centrally located for guests or kids
-
Durable construction and a layout that prioritizes both comfort and usability
Whether you’re hosting friends, spending time with family, or enjoying a quiet evening, the Horizon 3 combines modern style with practical living.

