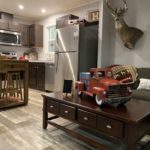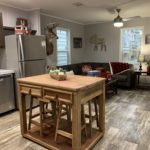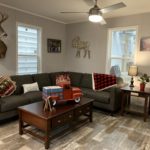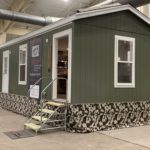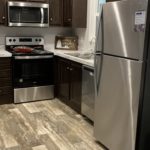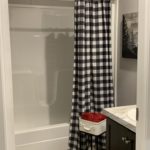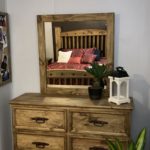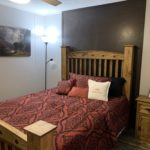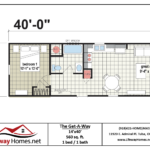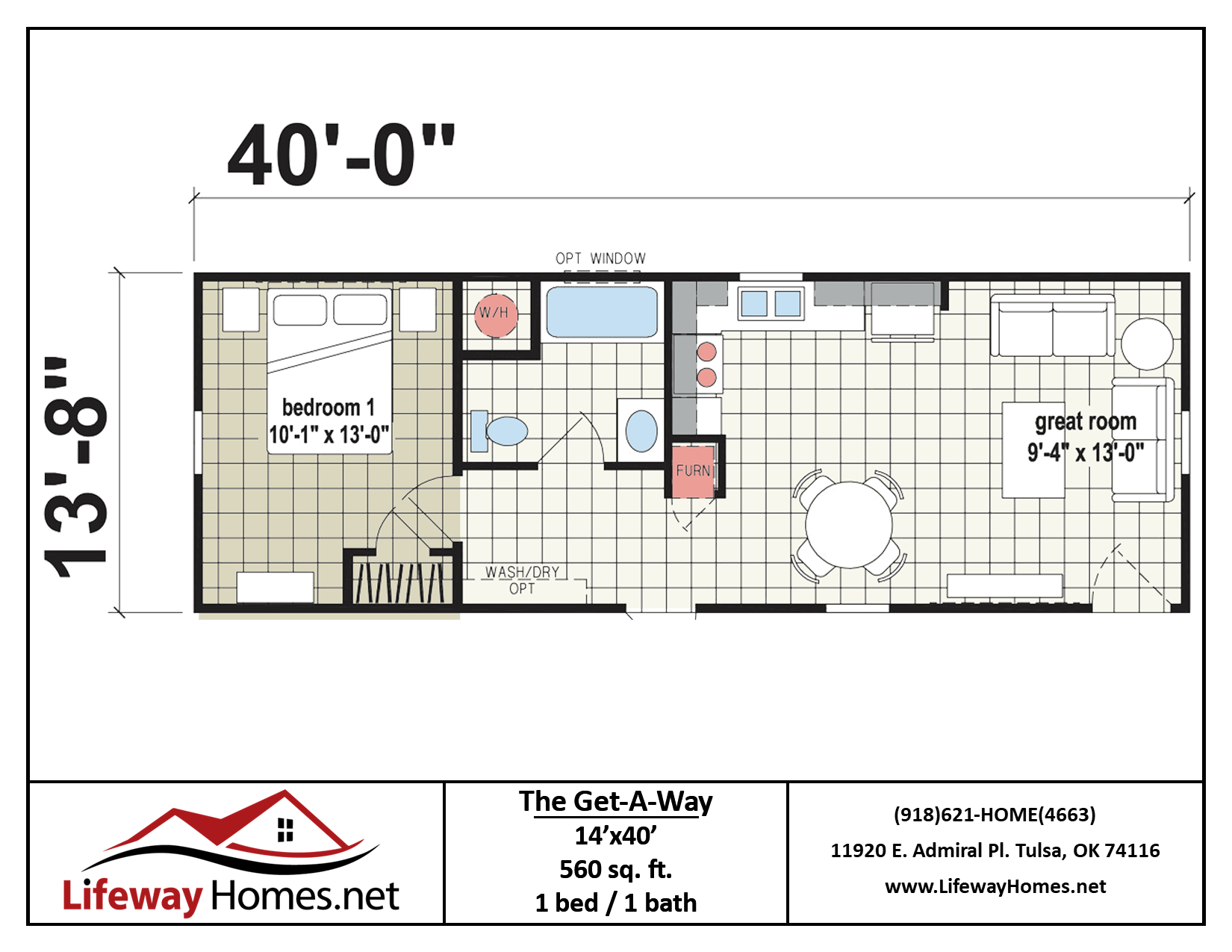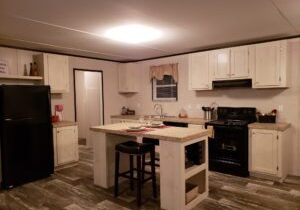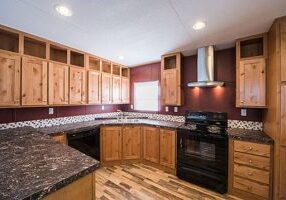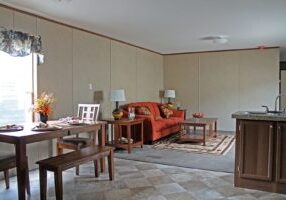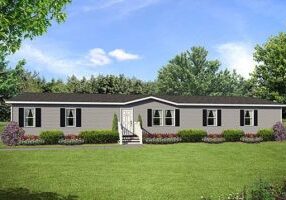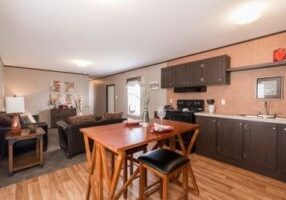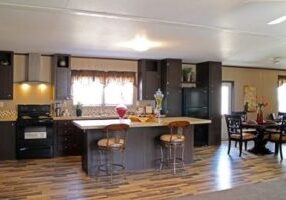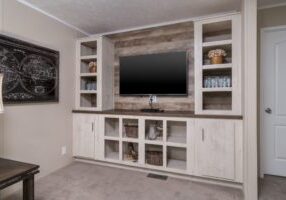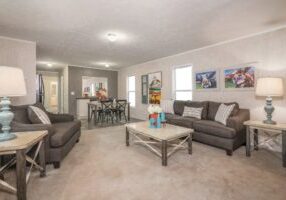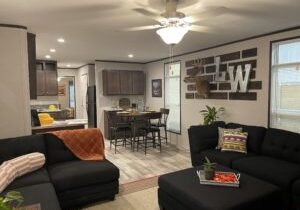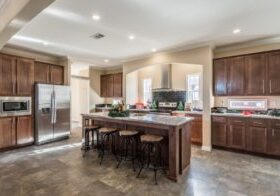The Get-A-Way Home at Lifeway Homes
We are proud to present The Get-A-Way Home at Lifeway Homes. This one-bedroom one-bath home would be a perfect home for a beach location, on the lake, or a retreat property.
Details about the Get-A-Way Manufactured Home
Exterior Features
The exterior of this home can be customized to your preferred color scheme. Your family can choose between vinyl siding or Smart Panel siding.
Interior Features
This home is big enough to provide all the comforts of home with a small imprint to make it the perfect Get-A-Way home. It’s not tiny but at #560 sq. ft. it can house a small family. The wood cabinets are a dark brown with plenty of storage. The home has standard appliances with room for your dining room table. The home comes standard with a HVAC unit. There is a full-size bathroom in the home and a location for full-size washers and dryers. The one-bedroom in the Get-A-Way homes can hold a full or queen-size bed comfortably and still have room for some bedroom furniture.
Manufacturer Information

