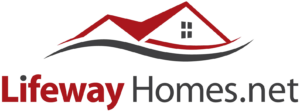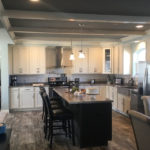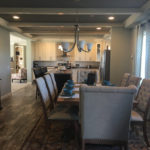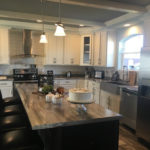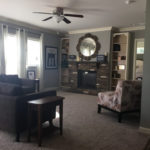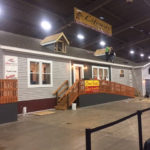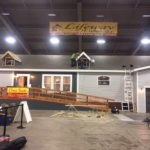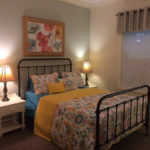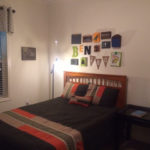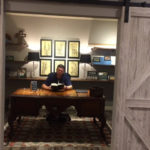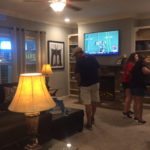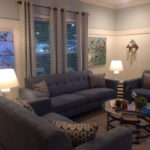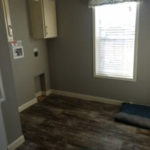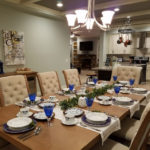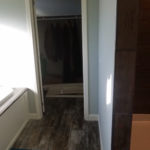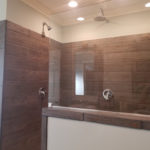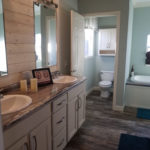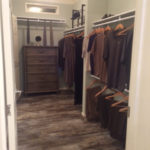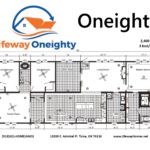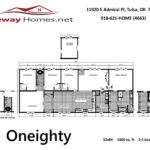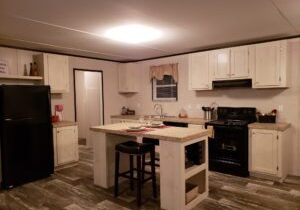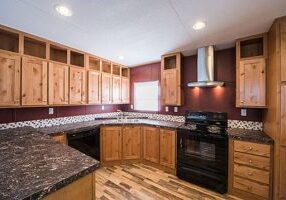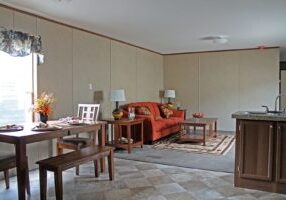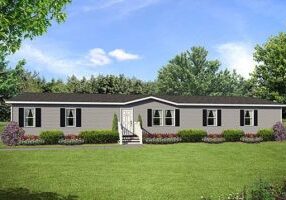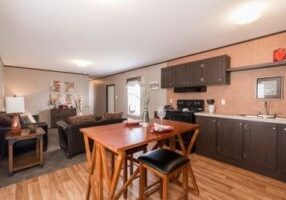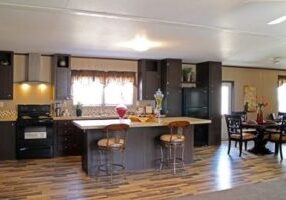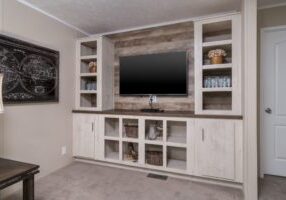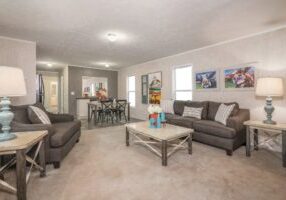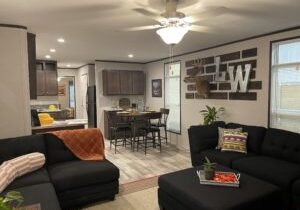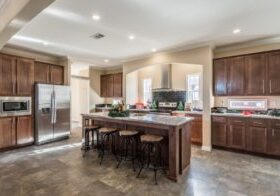The Oneighty – 2017 Tulsa State Fair Home by Lifeway Homes
Open, spacious, and beautiful are the words we use to describe the Lifeway Homes’ Oneighty. However, where did the name originate? Simple, the open floorplan allows you to decide which side is your entryway. One option is the living room entry. Walk into an open concept home and see your fireplace and sitting area as well as your kitchen. Choose the opposite door as your front door, and you will walk into a traditional foyer with a closet. A sitting room is on the left, and the dining room is on the right. The decision is yours.
Furthermore, the Oneighty is a large home at 2400 square feet. In addition to deciding the entryway, you will have several options for living areas. Of course, you can choose to have this home built with 3-5 bedrooms. You will also have the freedom to choose to add an office, theater room, or even a home gym.
Making entertaining more comfortable than ever, the dining room is designed to be open to both living and den areas. Equally important to note, a walk-in pantry that can be customized and added to the kitchen or utility room. You can easily add a built-in hutch for a wine or coffee bar.
Do you prefer a Craftsman-style or a Farmhouse exterior? Choice your exterior colors, roof pitch, dormers, window design, and front door to fit your style. Do you prefer an industrial, farmhouse, or shabby chic interior? With a selection of quality paint colors, cabinet choices, countertop patterns, wood accent types, and flooring choices, you can design this home to fit your preference and the needs of your family. In short, these great options ensure the Lifeway Homes’ Oneighty will be your dream home for years to come.
