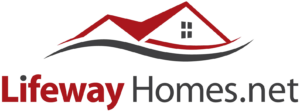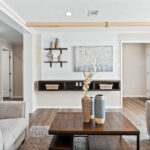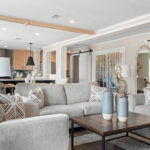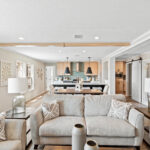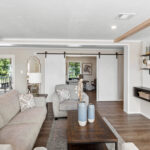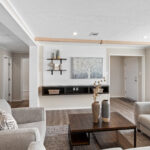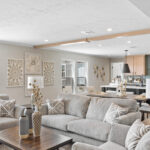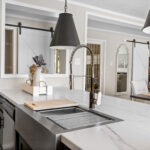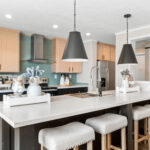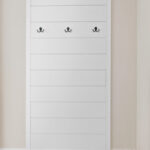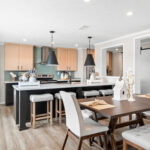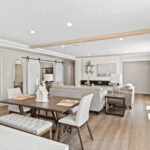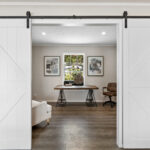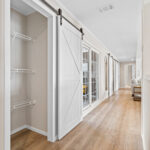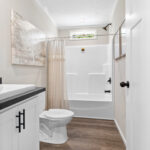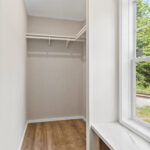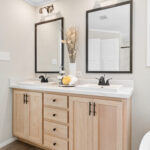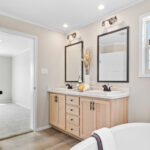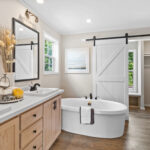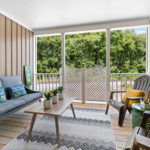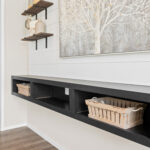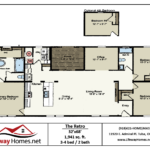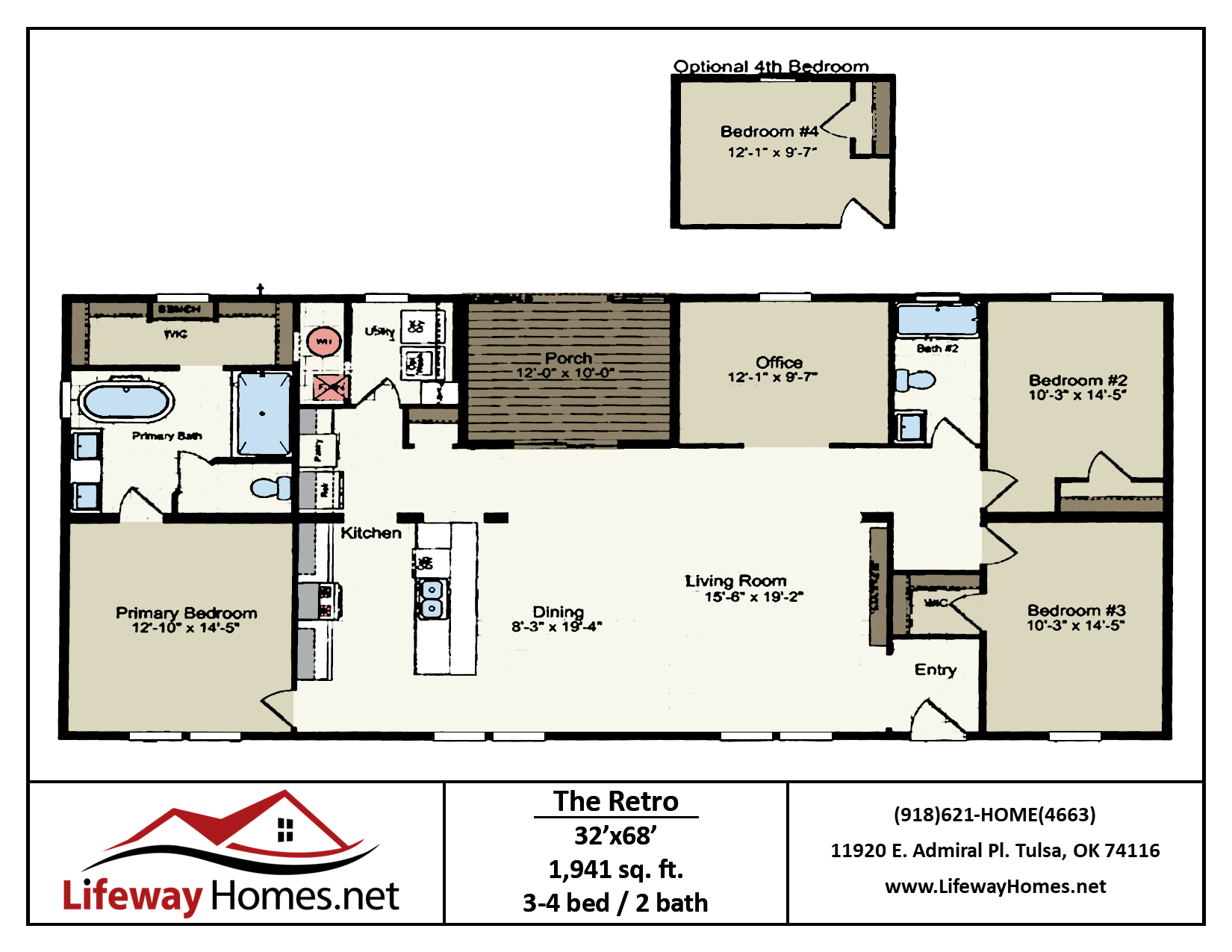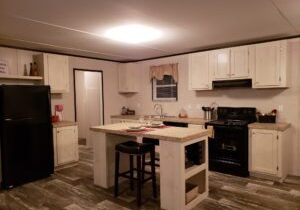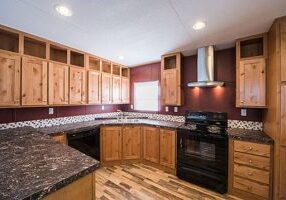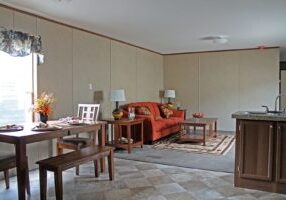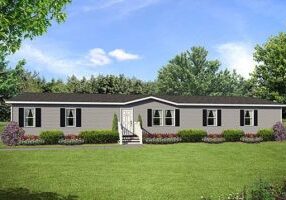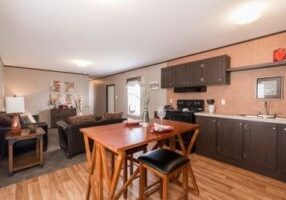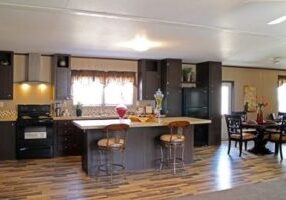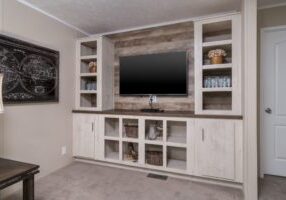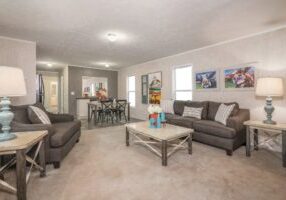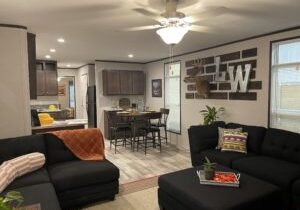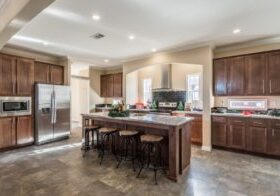Retro Manufactured Home
Retro Manufactured Home
Retro Manufactured Home is a very stylish and functional living space with plenty of features to accommodate modern living. The open floorplan design creates a spacious and inviting atmosphere, while the blonde cabinets with trim, retro-style backsplash, and black fixture accents contribute to the home’s unique and contemporary style.
The large blue painted kitchen island adds both style and functionality, providing additional eating space for family and guests. The pantry space behind barn doors in the kitchen is a great addition for storage, while the floating shelf accent wall entertainment center is a stylish feature that can accommodate a large TV.
The 100 sq ft back porch off the kitchen is another attractive feature, providing an ideal spot for weekend grilling and outdoor entertainment. The additional flex room from the living room can be used as an office or equipment room, adding to the home’s versatility and functionality.
The bedrooms are spacious and comfortable, with the two additional bedrooms providing ample space for guests or children. The large master bedroom, complete with a closet behind sliding barn doors, provides a luxurious and private space to relax and unwind. The master bathroom with a freestanding tub is another attractive feature that adds to the home’s overall appeal.
Finally, the can lighting and upflow HVAC system provide an efficient and comfortable living space, ensuring that the Retro Manufactured Home is both stylish and functional. Overall, this home appears to be a great option for those who are looking for a stylish and functional living space with plenty of modern amenities.
Customization of the Retro
Having the ability to customize different aspects of the home, such as the cabinets, flooring, wall colors, and formica, allows for the creation of a truly personalized living space. Adding ceramic backsplashes is also a great option for creating a more upscale and modern look. The availability of different colors of trim and shiplap is also a great touch, allowing for even more customization options. And, the option to change the back porch to an office is a fantastic feature for those who may need a dedicated workspace. All of these customization options make it easier for individuals to design a home that fits their unique needs and tastes.
Exterior Options of the Retro
- 2×6 Exterior Walls
- 2×4 Interior Walls
- 2×8 Floor Joists
- 20lbs Roof Load
- 30 Year Architectural Shingles
- Insulation R-30, R-19, R-11
- Thermo-pane 36×72 Windows Lowe E
