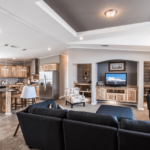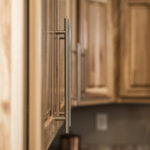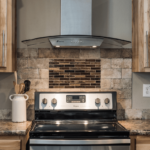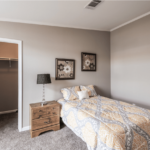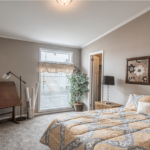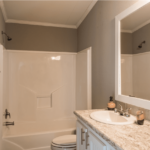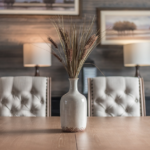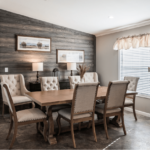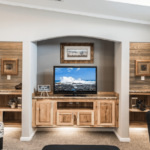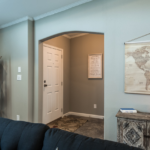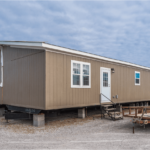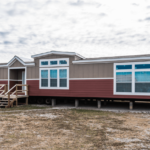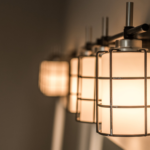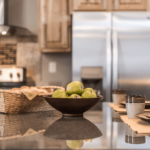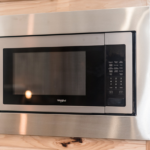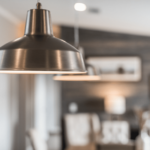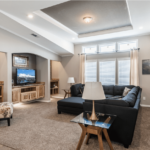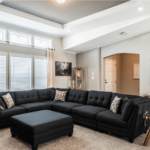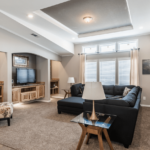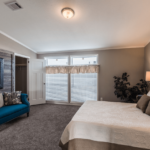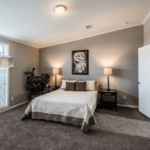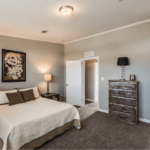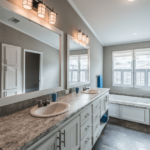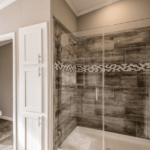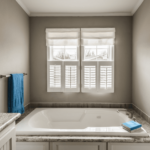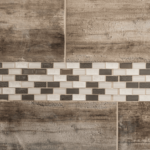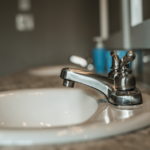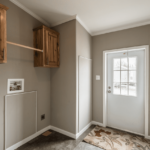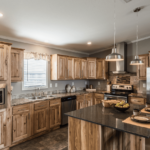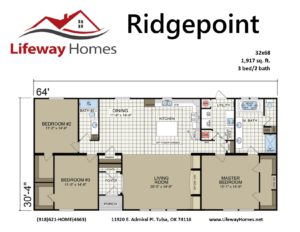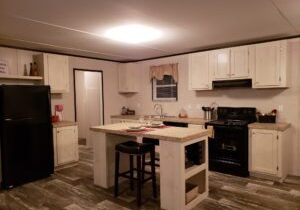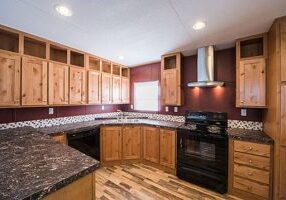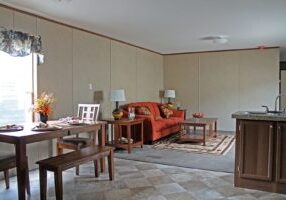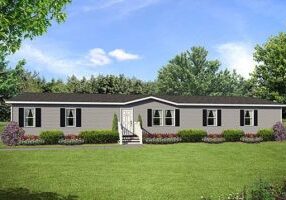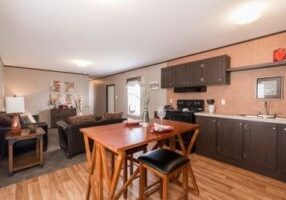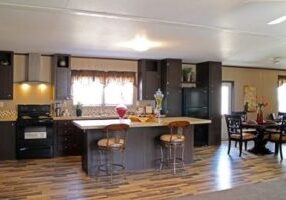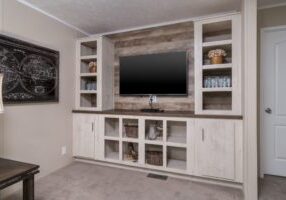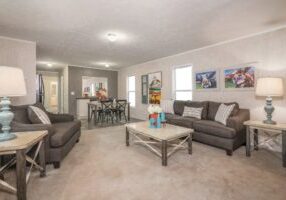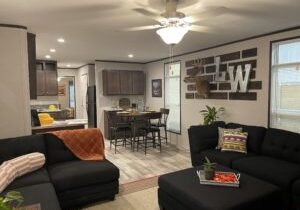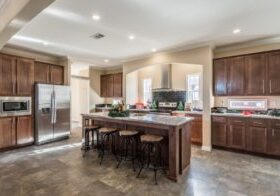Ridge Point-Rustic Modern Home: Built to Hud or IRC (Mod) Code
Ridge Point – Manufactured Or Modular, comes in five plans. Though our lot home seems like it’s large, each double-wide plan can grow four feet in length. 1,917 square feet of space in the home on our lot which is 32 feet wide by 64 feet long. The top of the rooms is raised on both sides while the peak has ten and a half feet. There’s a tray in the den where the fan hangs and a built-in porch. Add a fireplace, slide glass door to back porch, a hutch, and half bath. This home has both a modern and rustic feel cause of the woodwork and lines. There’s a lot of sunlight due to the large low E gas-filled glass. Don’t wait, since there’s no time like now to get your dream home.
Choose 3, 4, or 5 Beds, 2, 2&1/2, and 3 Baths. Add one more den or stick with one
We have a list of things to take out or add so you can have it your way. Add on a den to this floor plan. This home has pine wood cupboards, a stone-bar, and a two-toned back-splash. All in all, fit this rustic modern home to your needs cause it will meet them. You will like what you see the same as all our homes. You can see it here online, yet, you must see it for real to know how nice it is!
Opt To Have The Ridge Point Built As A Modular:
Change to a Modular Home. Lose the tag and title, and most of all earn more cash when you sell the house down the road. Pay mod price which is less than stick-built. We don’t nail it all, we glue and screw it all. Sell it as much as if not more than most stick-built rates cause it’s built to the same code. One big thing that makes us stand out from those who sell Mod homes, is we don’t leave it on the frame which would hurt your sell price. The wire is all 12/2 Gauge and not the 14/4 Gauge wire like most homes you’ll find. This means thick safe wire on our homes.

