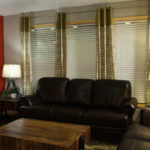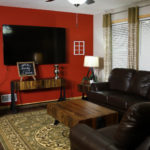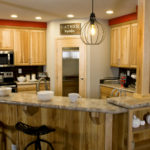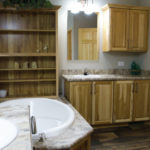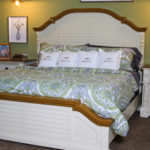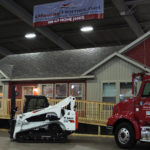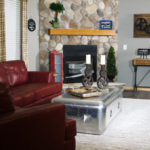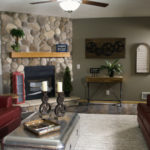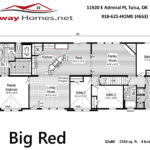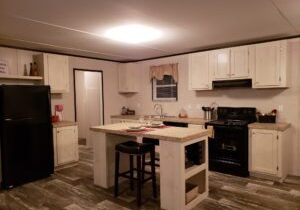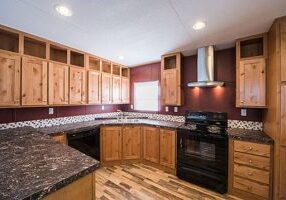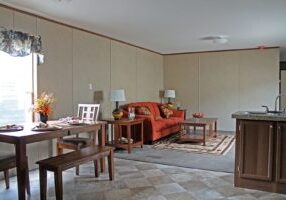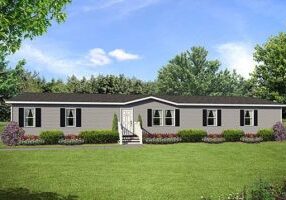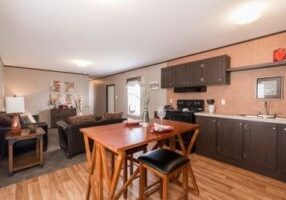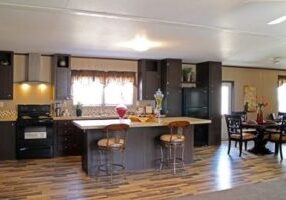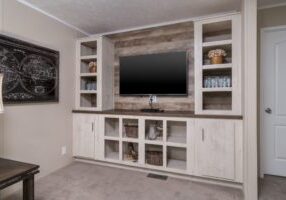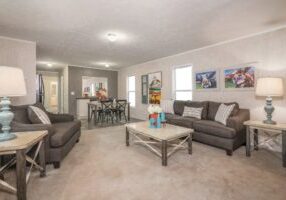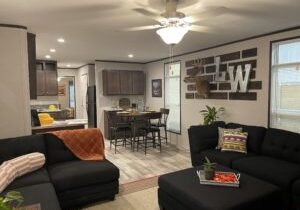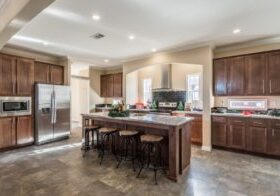The Big Red Home at Lifeway Homes
We are proud to present The Big Red Home at Lifeway Homes. We featured this home at the 2019 Tulsa State Fair Home.
Details about the Big Red Manufactured Home
Exterior Features
The exterior of this home is beautiful. For Example, the outdoor red vinyl siding with clay trim and a set of twin dormers, this home shouts fantastic. Furthermore, the 7/12 pitch roof provides room for an upstairs walk-in attic and gives the manufactured home a residential quality.
Interior Features
In addition to this home’s open floorplan, it also has all the comforts of a large kitchen. Besides a walk-in butler pantry, this home also features a large Sub-Zero refrigerator/freezer combo residential chef’s will be in heaven. The dining room can house a large kitchen table. The den provides a great place to relax with family and includes a River Rock electric fireplace.
Above all, don’t miss the master bathroom with an extra-large ceramic shower, large walk-in master bedroom closet, and a soaker tub with hickory shelving for all your reading material.
In short, The Big Red is a four-bedroom home with a large utility. Ask one of our project coordinators how to customize this home for your family.
Customization of The Big Red
You can customize this house in so many ways. It’s hard to get them all listed for you. However, let us ask. Do you want a different decor? Maybe a little less cabin and a little more farmhouse. Not a problem, change the cabinets, wall color, and let us customize the exterior. Do you want additional living space? We can do that also, change the manufactured home roof pitch from 7/12 to a modular home roof pitch of 9/12. What a sub-zero refrigerator and an area for a coffee bar, no problem. What to go over the top with a modular home on a basement. Yes, we can do that too.
Check out all the ways to change a Commodore of Indiana home with their “Inhouse Experience” Module. Here is the link for you:
https://www.commodorehomes.com/experience

