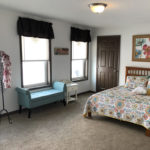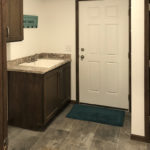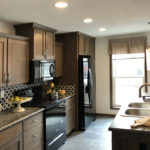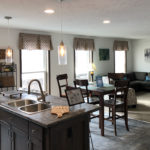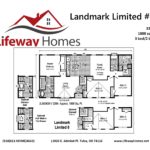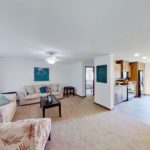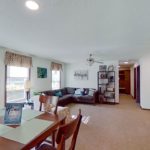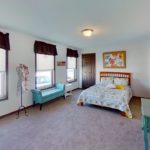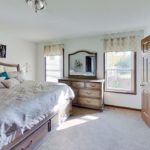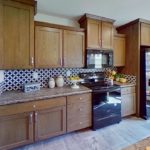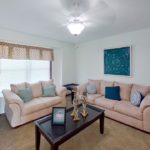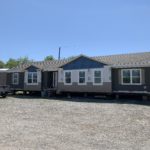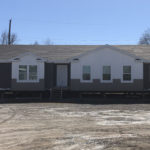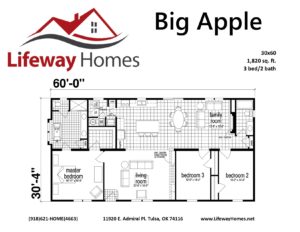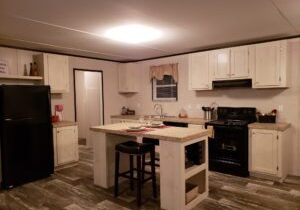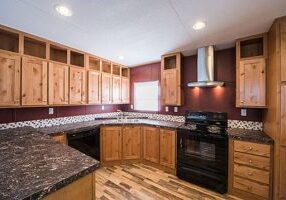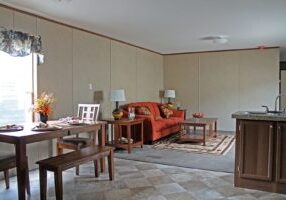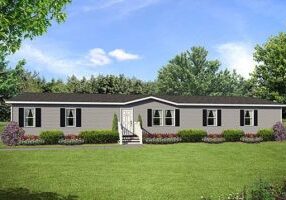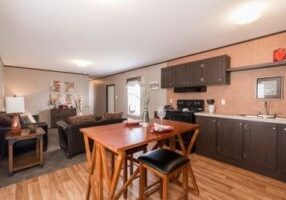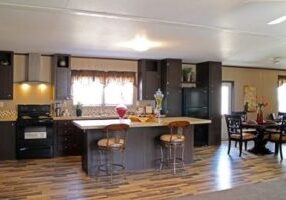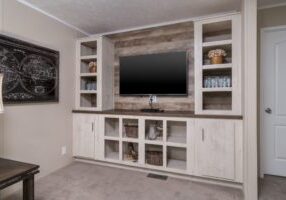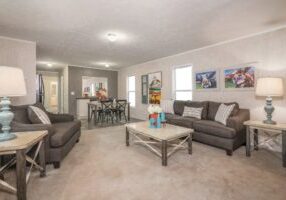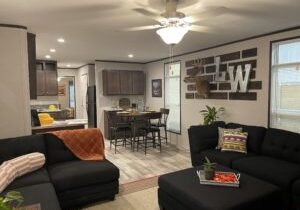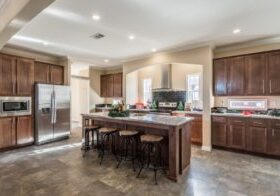The Limited #8 Modular Home at Lifeway Homes
We are proud to offer the Limited #8 Modular Home at Lifeway Homes.
Details about the Limited #8 Modular Home
Exterior Features
This home has great curb appeal with a gray vinyl exterior with white vertical siding and clay vinyl accents. The home comes with a standard 7/12 pitch roof. Of course, the home can be customized to your particular style of exterior.
Interior Features
The Limited #8 is a 1,800+ square foot home that offers a great interior for a family. With 2 living areas, a large pantry, and a mudroom. You have all the comforts you can imagine at a great price. The large family room is 14×16 with an alcove for an entertainment center or large fireplace. The mud-room/laundry room has a side entrance perfect for a garage entry. The extra large 2nd bedroom has 2 closets and plenty of light if you want more of a studio for a home office.
Customization of The Limited #8
You can customize this house in so many ways. It’s hard to get them all listed for you. However, let us ask. Do you want a different decor? Maybe a little less cabin and a little more farmhouse. Not a problem, change the cabinets, wall color, and let us customize the exterior. Do you want additional living space or maybe an attic space? We can do that also, with a small customization stair can be added to the home to access the attic upstairs, or if you want more living space change the home roof pitch from 7/12 to a roof pitch of 9/12. Do you want to go over the top with a modular home on a basement. Yes, we can do that too.
Check out all the ways to change a Commodore of Indiana home with their “Inhouse Experience” Module. Here is the link for you:

