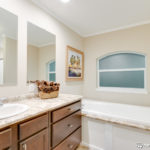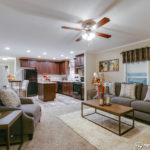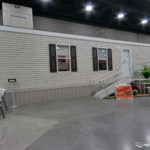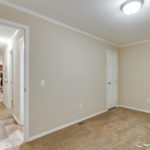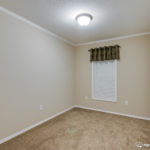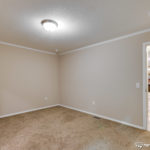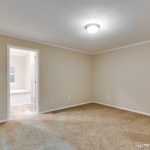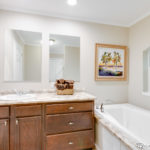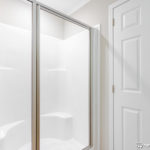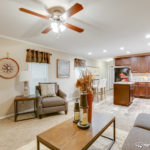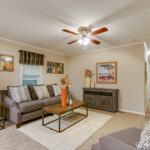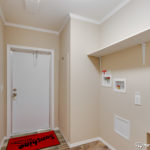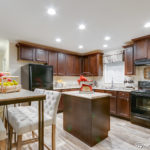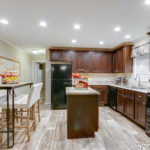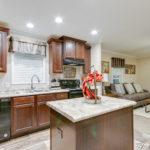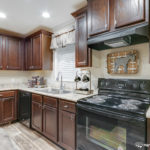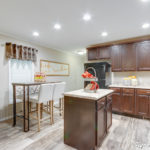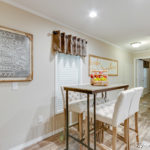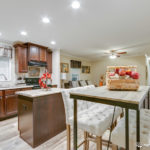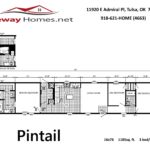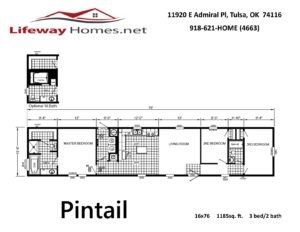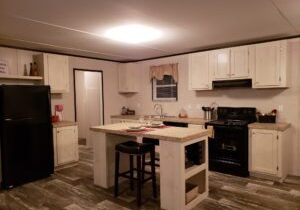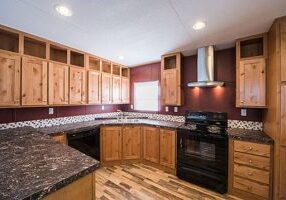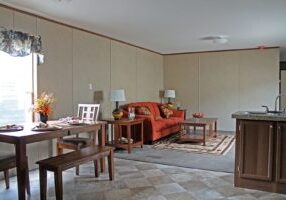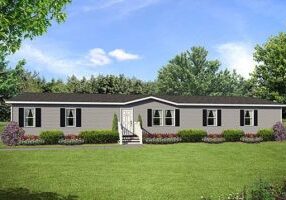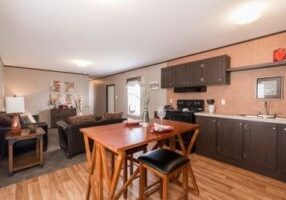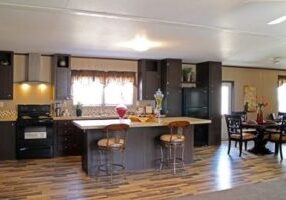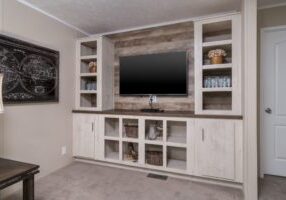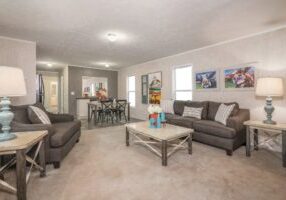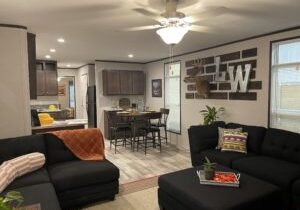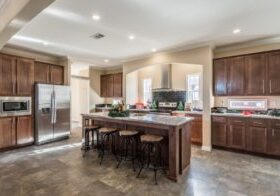The Pintail at Lifeway Homes
The Pintail by Lifeway Homes is available as a two-bedroom or three-bedroom home.
Details about the Pintail Manufactured Home Singlewide
The Pintail is a 16×80 with an open floorplan. The two-bedroom has a large living room (16’x18′) and a very roomy second bedroom. this home would be a great option for a roommate. It can also be customized to have two master bedroom suites. The large kitchen has a ton of counter space and an island in the center, and you still have room for a dinette. The master bathroom has a walk-in closet and large vanity with a soaker tub. You can upgrade the bathroom to include a ceramic shower if you would prefer.
Interior Features
The Pintail Interior can be customized with these options:
Black, White, Stainless and Black Stainless Appliances
40 or 50 Gallon Water Heaters
Gas or Electric Furnaces
Several Different Bathroom Fixtures Options including Walk In Tile Showers
Upgraded Window Options including Transim Windows and Arched Windows
Barn Doors and Pocket Doors
Linoleum Flooring and LVT Flooring
Several Different Fireplaces to choose from
Exterior Features
The Pintail can be customized to include all our favorite exterior features of a singlewide.
Those include:
Various Dormer Options with Decorative Front Entrances
Vinyl, Upgraded Vinyl, Cemplank, Shake Vinyl, and Vertical Vinyl Siding Options
Decorative & Steel Door Variations
White, Khaki and Black Exterior Window and Trim Options
Sidewall Options include 8′ Flat, 8.5′ Flat, and Vaulted Ceilings
Standard and Upgrades for Outdoor Lighting
External Water Faucets and Outdoor Electrical Plugins.

