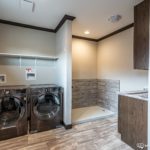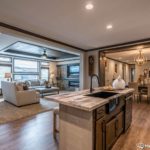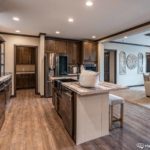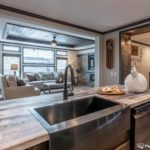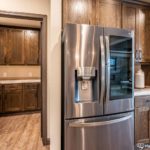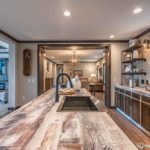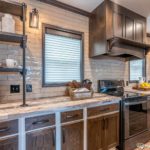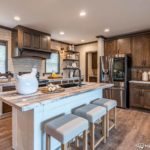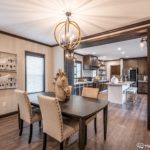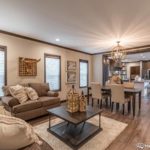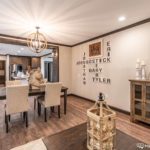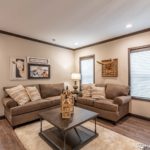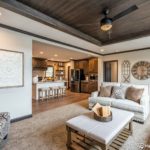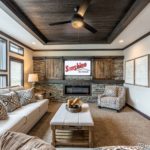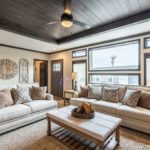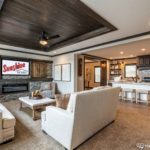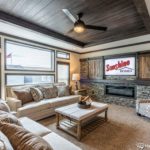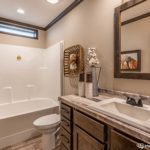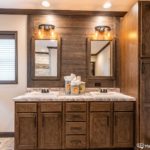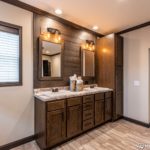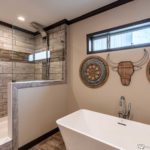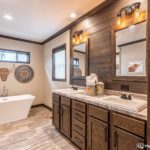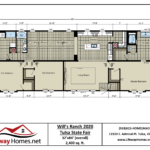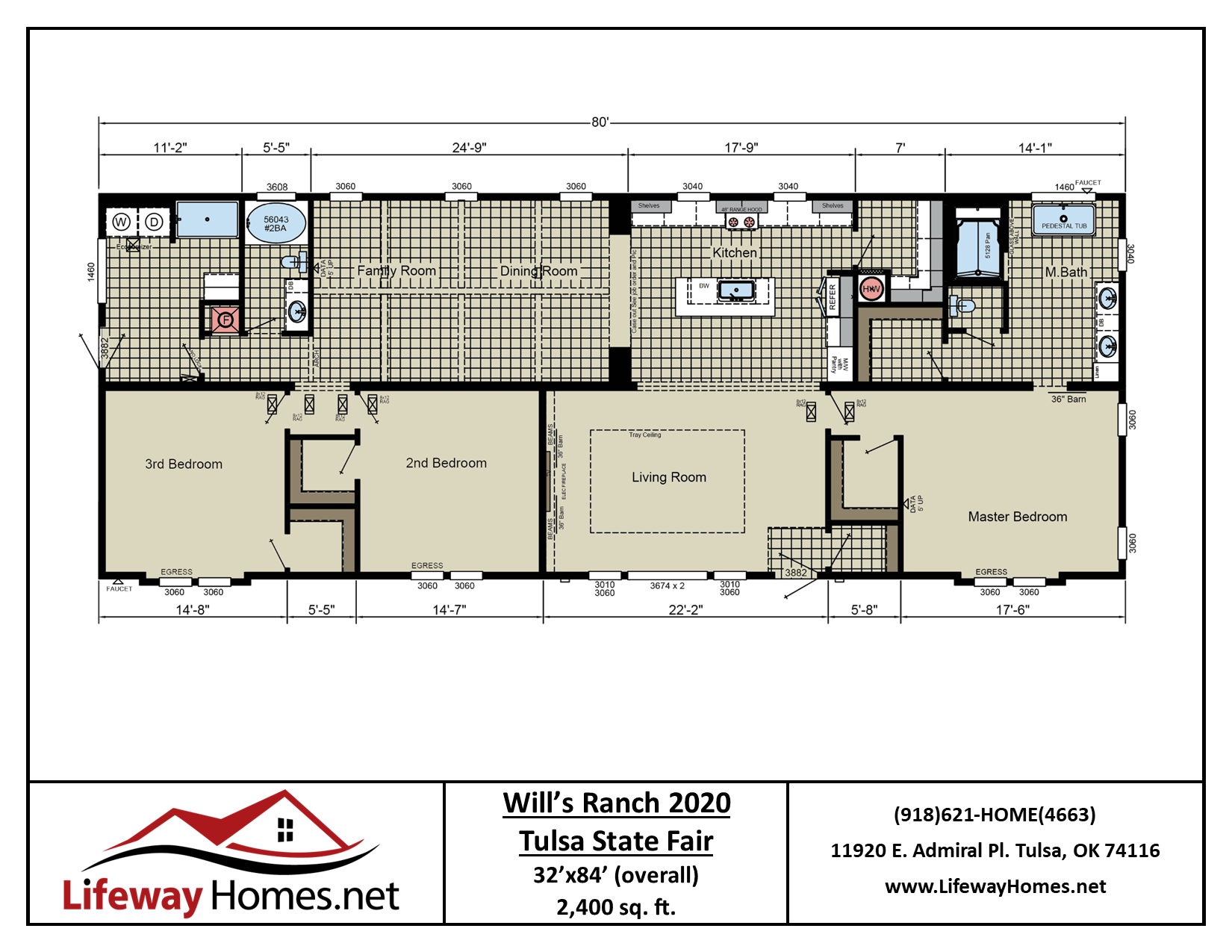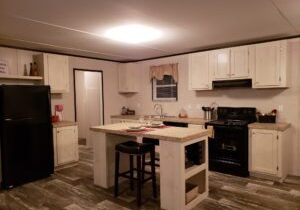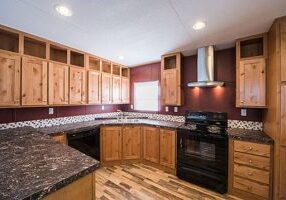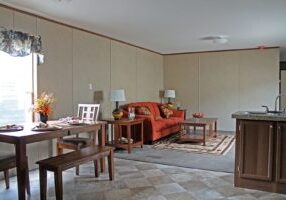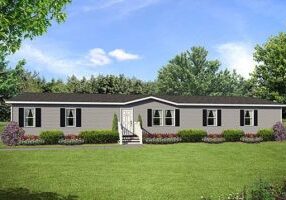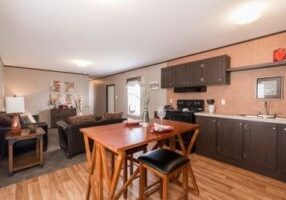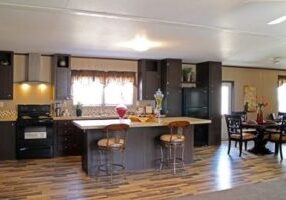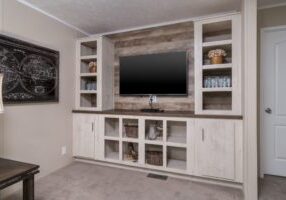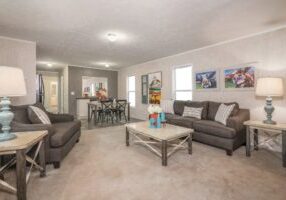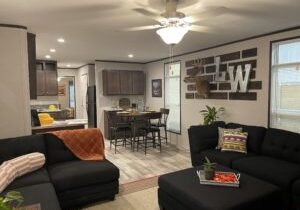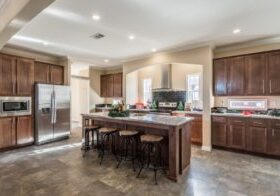Will’s Ranch 2020 Tulsa State Fair Home
Wills’ Ranch was designed for country views, farmhouse ranch decor, and a cozy fireplace with a great movie in mind.
The gorgeous stone exterior, and 6/12 pitch roof of this Sunshine home, would complement and beautify any surrounding land or property. Thus making it the perfect home for setting on a huge spread of land.
To begin with, step inside and see the wow factor of a wall stone fireplace with a barn door entertainment center and wood tray ceiling. Not to mention the huge fixed glass windows to complement your outside view. With a spacious open floor kitchen with open shelf storage, a unique wood vent-a-hood, and a gorgeous subway tile backsplash in a creamy brown, add to the charm of this classic ranch home.
Some of the other personal touches you don’t want to miss on this manufactured home are:
A butlers pantry off the kitchen to help with all those appliances you want easy access to. Plus storage for all your cooking needs.
The master bedroom has a beautiful ship-lap feature wall and two closets for the Mr. & Mrs. of the home. Beautiful barn doors easily slide into place to conceal the master bathroom.
The master bathroom has a stand-alone bathtub and a 6×8 ceramic tile shower with a shower tower feature.
The laundry room has a pet shower for those little creatures that need a good cleaning before coming into the home.
In the den, cross beam ceilings add flair and architectural style!
Of course, all our Tulsa State Fair Homes have options to change the floorplan to accommodate your family including the choice of three bedrooms and two living areas, or four bedrooms and a living room, you have options to fit your family and lifestyle best.
Will’s Ranch Social Media Link:
Finally, don’t forget to check out our Boards on Pinterest Designed by our own Brenda Harrison. Follow us to see her latest creation. https://www.pinterest.com/lifewayhomestulsa/2020-tulsa-state-fair-home/
Will’s Ranch 3D Video Walk Thru:
https://my.matterport.com/show/?=1&m=ZinWZvJCaSp

