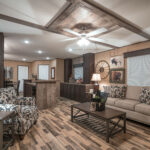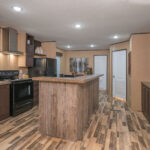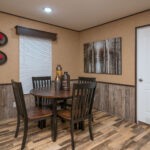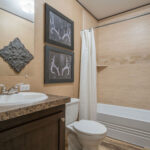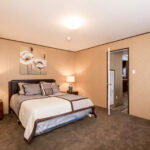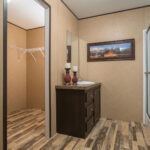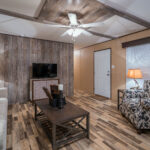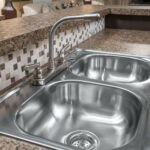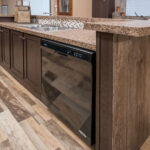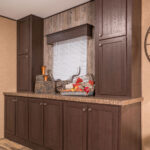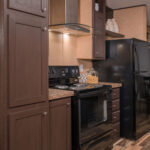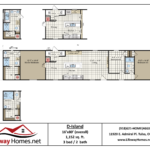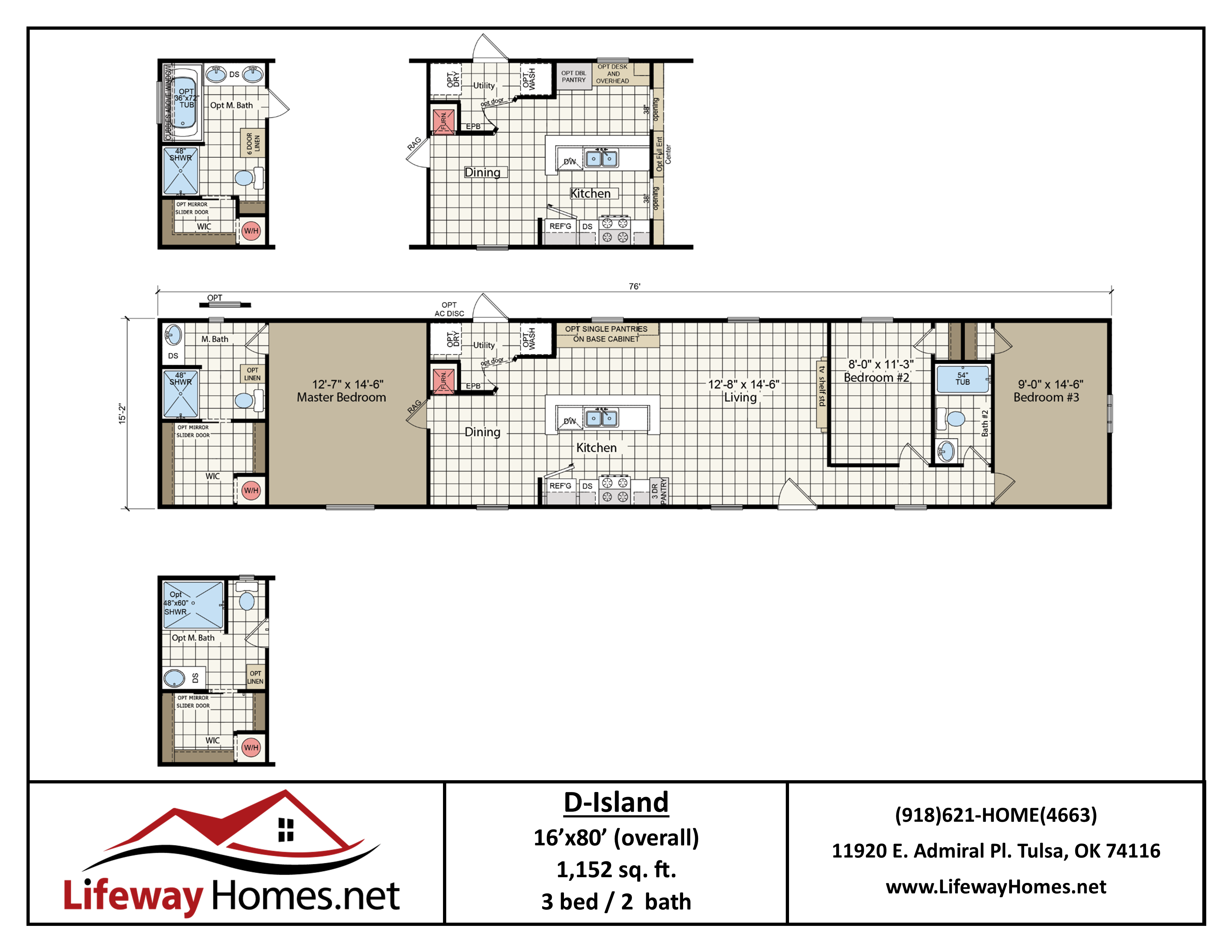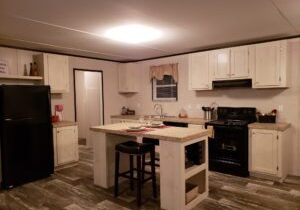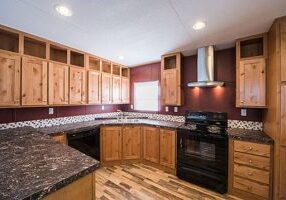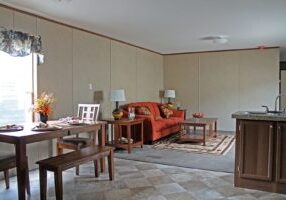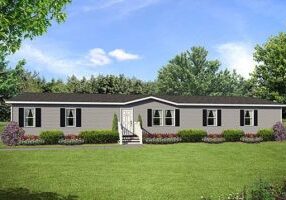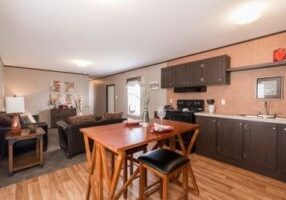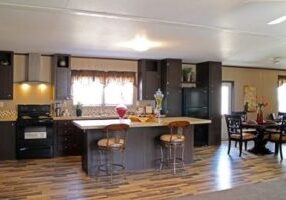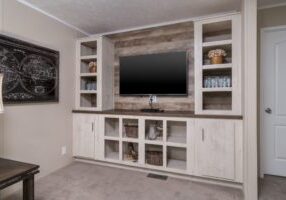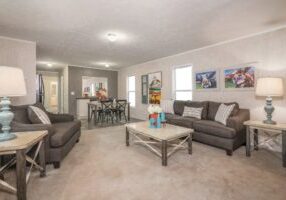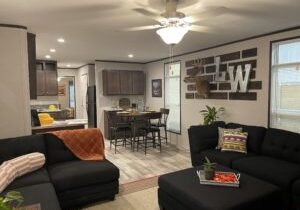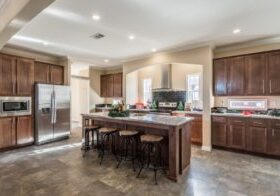The D-Island at Lifeway Homes
Looking for an affordable and practical home? The D-Island Singlewide at Lifeway Homes is a great option! With rustic decor, a built-in entertainment center, and an open kitchen with a large D-shaped island, it’s perfect for socializing and entertaining guests.
But it’s not just about style – this home is also convenient and functional. The rustic decor adds charm, while features like a large walk-in closet make it practical. Whether you’re a family, couple, or single individual, there’s plenty of space and amenities to accommodate your needs.
What’s even better? You can customize the D-Island Singlewide to fit your preferences and lifestyle. Change the decor style, exterior, or even the features inside. Want a walk-in shower or special cabinet features? It’s all possible!
In summary, the D-Island Singlewide at Lifeway Homes offers affordability, convenience, and design. It’s a great choice for those who value customization and want a home with plenty of features. Ready to make it your own? Come see us at Lifeway Homes today!

