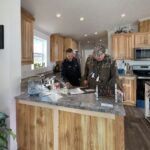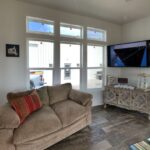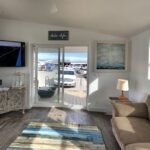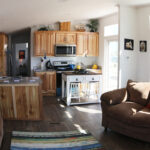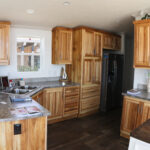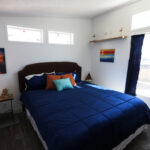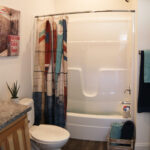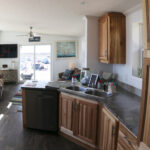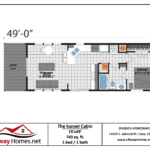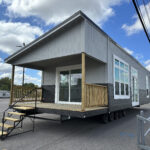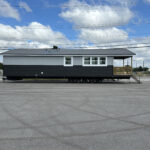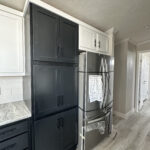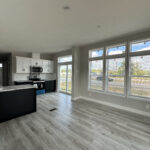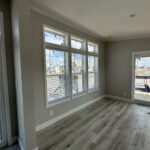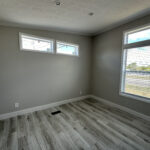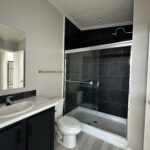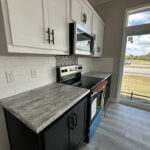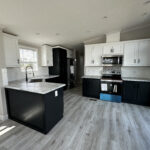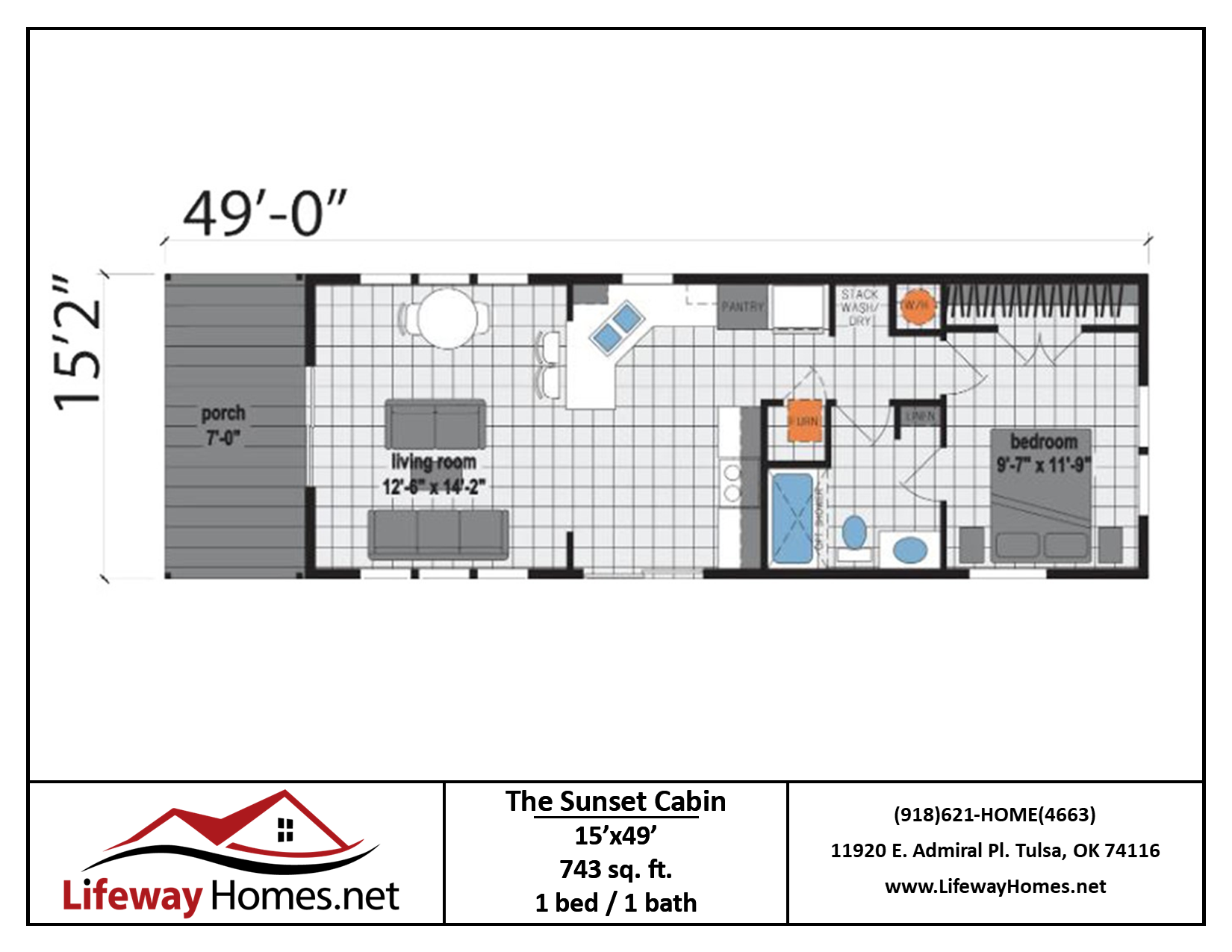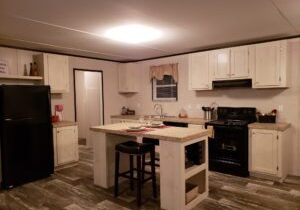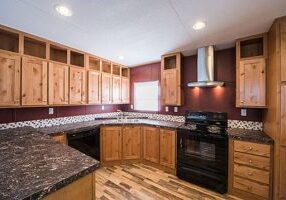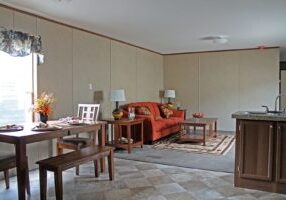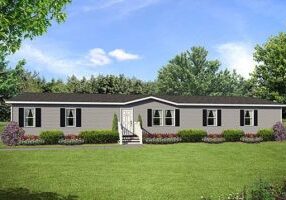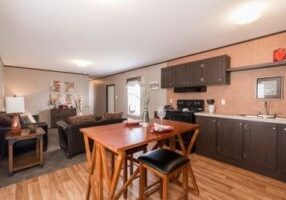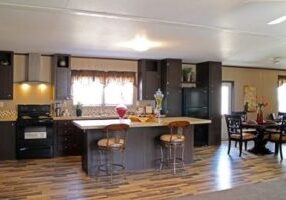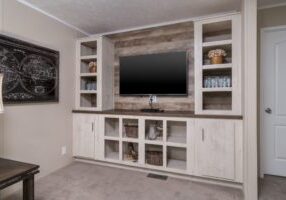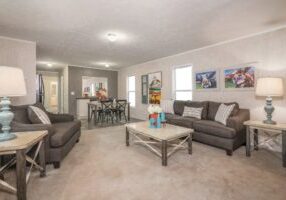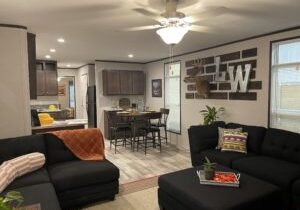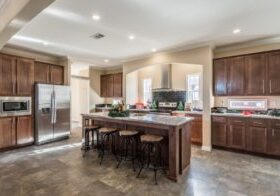The Sunset Cabin at Lifeway Homes has been updated with fresh, modern colors, making it even more charming and stylish. Manufactured by Skyline Homes, this 1-bedroom, 1-bathroom cabin is built off-site and transported to the location of your choice, offering a cost-effective and efficient way to own a cozy retreat. Perfect for lakeside, wooded, or mountainside settings, this cabin blends rustic charm with contemporary upgrades.
Spacious & Open Design
The Sunset Cabin features a spacious open floor plan with a full kitchen, a king-sized bedroom, and a full bathroom complete with space for a stackable washer and dryer. An abundance of windows—including transoms and extra windows in the living area—along with two sliding glass doors, flood the cabin with natural light and offer stunning views. The cabin also includes a 7′ x 15′ open deck, perfect for outdoor relaxation and enjoying nature.
Modern Features & Customization
With its sleek new colors and design, the Sunset Cabin offers a customizable exterior to suit your taste. The open kitchen includes a buffet area and high-quality stainless steel appliances, while the hickory cabinets provide warmth, strength, and durability. The monoslope roof adds a sense of spaciousness inside while enhancing the exterior’s architectural appeal.
Built for Comfort & Durability
Constructed with 2×6 exterior walls, an excellent insulation package, and tape & texture ½” sheetrock walls, the Sunset Cabin is designed for both comfort and durability. Whether you’re looking for a vacation home or a permanent residence, this cabin offers the perfect balance of rustic charm and modern living.
Manufacturer Information: Skyline Homes, available at Lifeway Homes.

